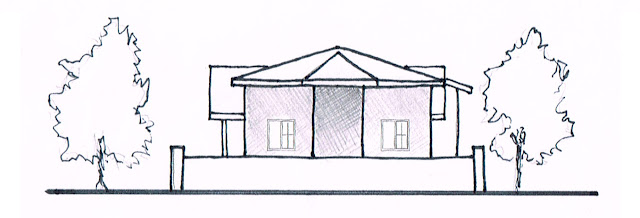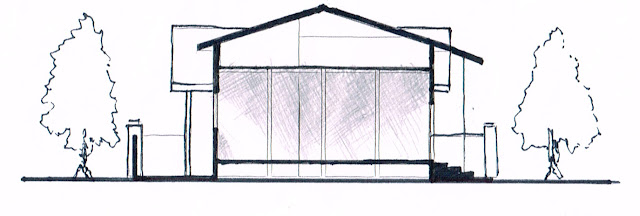Building type :
Public building
Function :
Surau - a community space, a place where every Muslims gather and pray together
Location :
Batu 17, Dusun Tua, Hulu Langat
Parti diagrams :
Form - serial progression
Axis & symmetry
Linear space - circulation
Space planning
1. Qibla
2. Praying hall
3. Male toilet
4. Female toilet
5. Kitchen
6. Store
7. Madrasa
8. Wudu / ablution
Drawings:
 |
Floor plan
Front elevation
Rear elevation
Left elevation
Right elevation
Section A-A
Section B-B
From the sections, you can see the floor slab is elevated. This is to enhance air flows into building from the ground and yet decrease the thermal contact between human and the ground.
Activities:
Exploded drawings shows activities happen in the building













No comments:
Post a Comment